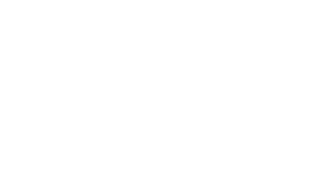Fully renovated home on the South Slope! This 3212 sqft basement home features 2 kitchens, 5 bdrms (2bdrms suite in basement), 3 bathrooms and 400 sqft solarium. Situated on high side of Marine Drive you will be able to enjoy the south exposure with ample lights year around through large windows. The updated kitchen features quartz counter top, S/S appliances and glass backsplash. The livingroom has wood burning fireplace, nice hardwood floor and vaulted ceiling. Master bdrm is good size with walk in closet and vaulted ceiling. Updates include metal roof (’07), double panel windows (’05) and gas furnace(’11). Bus stop across street, short drive to Skytrain, Metrotown, Marketing Crossing and Foreshore Park. Don’t miss this great property!
Address
4923 MARINE DRIVE
List Price
$1,198,000
Property Type
Residential
Type of Dwelling
Single Family Residence
Area
Burnaby South
Sub-Area
South Slope
Bedrooms
5
Bathrooms
3
Floor Area
3,212 Sq. Ft.
Lot Size
6554 Sq. Ft.
Year Built
1968
MLS® Number
R2100742
Listing Brokerage
Keller Williams Black Diamond
Basement Area
51,52
Postal Code
V5J 3G5
Tax Amount
$4,533.00
Tax Year
2016
Site Influences
139,152,155
Features
217,220,221,225,241,249
