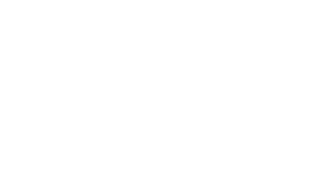Alluring 4 bedroom & 2.5 bathroom home situated on a desirable 65 x 122 flat lot in a prime location. Enter into the main level where you will be greeted with tasteful engineered hardwood flooring which flows throughout. Broad family room w/ wood fireplace is overlooked by the updated open kitchen w/ modern cabinets adjacent to the elegant dining room. Lower level offers a large rec room w/ wood fireplace, games rooms, utility room & workshop. Features include an updated bathroom, thermo windows, 4-zone radiant heat, attached 2 car garage & the option to add 1 more bedroom & bathroom. Beautifully landscaped lot & massive patio are perfect for summer BBQS. Don't let this rare gem in 1 of N BBYs most sought after area pass you by.
Address
1204 BLAINE DR
List Price
$1,200,000
Property Type
RED
Type of Dwelling
Single Family Residence
Style of Home
3LEV
Area
Burnaby North
Sub-Area
Sperling-Duthie
Bedrooms
4
Bathrooms
3
Floor Area
4,362 Sq. Ft.
Lot Size
7930 Sq. Ft.
Year Built
1971
MLS® Number
V1070623
Listing Brokerage
Keller Williams Black Diamond
Basement Area
PFIN
Postal Code
V5A 2L6
Tax Amount
$5,227.00
Tax Year
2013
Site Influences
CENTR,RECNR,SHPNR
Features
WDFSD,DRAPE,GDOP
