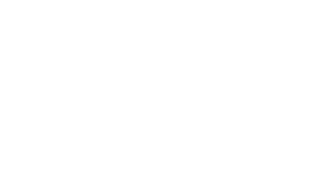Nestled in the North Burnaby area, this stunning luxury home is a world of discovery. The sleek lines of concrete and glass blend in perfectly with wood, stone and the natural beauty of the surroundings. The elegant yet cozy open concept living area features Oak Driftwood kitchen cabinets, natural Canadian stone. Huge patio in backyard and private fenced yard ideal for outdoor living. This gorgeous home is built by Arcane Development Ltd with quality and practicality in mind. Engineered hardwood, radiant heat, instant hot water and European designer lighting. OPEN HOUSE: SUNDAY 17TH 2-4PM
Address
1109 BLAINE DR
List Price
$2,258,000
Property Type
RED
Type of Dwelling
House/Single Family
Style of Home
2 Storey w/Bsmt.
Area
Burnaby North
Sub-Area
Sperling-Duthie
Bedrooms
7
Bathrooms
7
Floor Area
4,318 Sq. Ft.
Lot Size
7316 Sq. Ft.
Year Built
2013
MLS® Number
V1030057
Listing Brokerage
Keller Williams Black Diamond
Basement Area
FULL,FFIN
Postal Code
V5A 2L7
Tax Amount
$5,183.00
Tax Year
2013
Site Influences
CENTR,GCNR,RECNR,SHPNR
Features
AIRCO,WDFSD,DRAPE,HRV,JETUB,BIOV,SPRKI,SECSY,VACBI,VAULT
