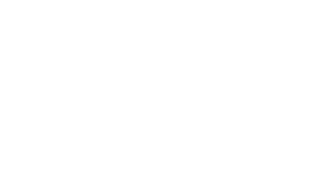FINALLY!!! An '01' unit FOR SALE at the "Generations", a RARELY AVAILABLE corner unit floor plan! This immaculate & spacious 2 bed plus den floor plan has a fantastic layout with 1,229 sq ft of spacious living. With a beautiful South East exposure, this home is bright! The open concept kitchen boasts stainless steel appliances, granite counter tops and a breakfast bar / island. Engineered hardwood floors, deluxe finishing & designer paint throughout and not to mention, a gas fireplace in the spacious living room, tile in kitchen & baths, large balcony & over-sized laundry/storage room. This expansive home is designed for house size furniture and has excellent amenities including a party room, exercise room & guest suite. 2 parking & 1 storage
exposure, this home is bright! The open concept kitchen boasts stainless steel appliances, granite countertops and a breakfast bar / island. Laminate floors, deluxe finishing & designer paint throughout and not to mention, a gas fireplace in the spacious living room, tile in kitchen & baths, large balcony & oversized laundry/storage room. This expansive home is designed for house size furniture and has excellent amenities including a party room, exercise room & guest suite. 2 parking & 1 storage
Address
# 1401 720 HAMILTON ST
List Price
$500,000
Type of Dwelling
Apartment/Condo
Style of Home
Other
Area
New Westminster
Sub-Area
Uptown NW
Bedrooms
2
Bathrooms
2
Floor Area
1,229 Sq. Ft.
Year Built
2006
MLS® Number
V976558
Listing Brokerage
Keller Williams Elite Realty
Postal Code
V3M 7A6
Tax Amount
$2,555.00
Tax Year
2012
Site Influences
CENTR,RECNR,SHPNR

