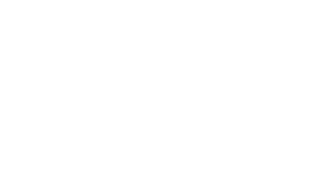Brand New, 3 x BED, 3 x FULL BATH, Pop-out Corner Unit with Windows on all sides! Close to schools, shopping, parks, Skytrain, restaurants and more! Located on a quiet street, Clarendon Heights is a sleek, modern building with 6000 SF Rooftop patio: with gardens, playground, seating and picturesque skyline. Your perfect family home includes 9' ceilings and flooded with natural light from many large windows! Elegantly designed Large kitchen, dining and living space. Your 100+ SF Balcony is perfect for BBQ and relaxing. EV Charging Roughed in for your parking spot. NO GST - has been paid by the seller!!
Address
212 4933 CLARENDON STREET
List Price
$1,088,000
Property Type
Residential Attached
Type of Dwelling
Apartment/Condo
Style of Home
1 Storey
Area
Vancouver East
Sub-Area
Collingwood VE
Bedrooms
3
Bathrooms
3
Floor Area
1,038 Sq. Ft.
Year Built
2023
Maint. Fee
$615.50
MLS® Number
R2841866
Listing Brokerage
Oakwyn Realty Ltd.
| eXp Realty
Basement Area
None
Postal Code
V5R 0J6
Zoning
RM-9AN
Tax Amount
$2,103.00
Tax Year
2023
Pets
1
Site Influences
Central Location, Lane Access, Recreation Nearby, Shopping Nearby, Treed
Features
ClthWsh/Dryr/Frdg/Stve/DW, Drapes/Window Coverings, Smoke Alarm, Sprinkler - Fire
Amenities
Elevator, Garden, Playground
Login To View 90 Additional Details On 212 4933 CLARENDON STREET
Get instant access to more information (such as room sizes) with a free account.
Already have an account? Login
