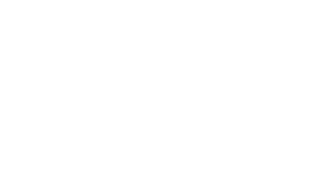This exquisitely designed grand-scale home boasts 6379 SF and is situated majestically on a beautiful lot of 10,230 square feet. With 11 bed, 9.5 bath, and an array of luxurious features, this residence is truly a masterpiece. Upon entering the grand foyer with a soaring 20-foot-high ceiling, one is greeted by a double staircase leading to the expansive living and dinning areas. The residence features beautiful wood flooring, a spacious chef's kitchen equipped with premium appliances and high-end cabinetry, and over-height ceilings that enhance the exquisite design and master craftsmanship. The property offers home automation, a 2-bed suite, HRV, A/C, home theatre, wet bar, and a 3-vehicle garage. Conveniently located this property offers the perfect blend of luxury, and comfort.
Address
6210 PEARL AVENUE
List Price
$5,188,000
Property Type
Residential Detached
Type of Dwelling
House/Single Family
Style of Home
3 Storey w/Bsmt
Area
Burnaby South
Sub-Area
Forest Glen BS
Bedrooms
11
Bathrooms
9
Floor Area
6,475 Sq. Ft.
Lot Size
10230 Sq. Ft.
Year Built
2023
MLS® Number
R2899868
Listing Brokerage
eXp Realty
Basement Area
Full
Postal Code
V5H 3P9
Zoning
R4
Tax Amount
$6,266.00
Tax Year
2023
Site Influences
Central Location, Lane Access, Recreation Nearby, Shopping Nearby
Features
Air Conditioning, ClthWsh/Dryr/Frdg/Stve/DW, Dishwasher, Drapes/Window Coverings, Garage Door Opener, Heat Recov. Vent., Microwave, Smoke Alarm, Wet Bar
Amenities
Air Cond./Central, In Suite Laundry
Login To View 180 Additional Details On 6210 PEARL AVENUE
Get instant access to more information (such as room sizes) with a free account.
Already have an account? Login
